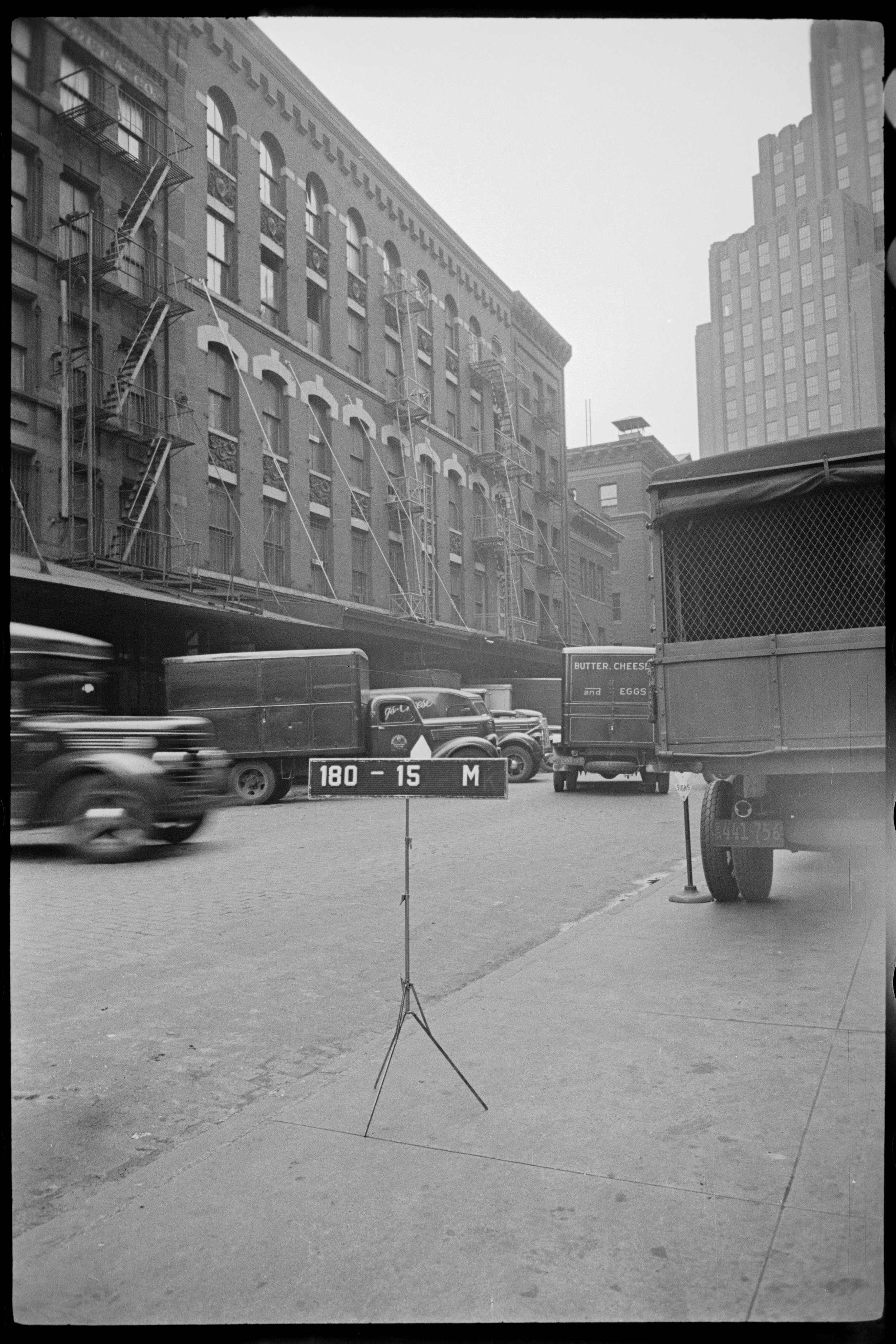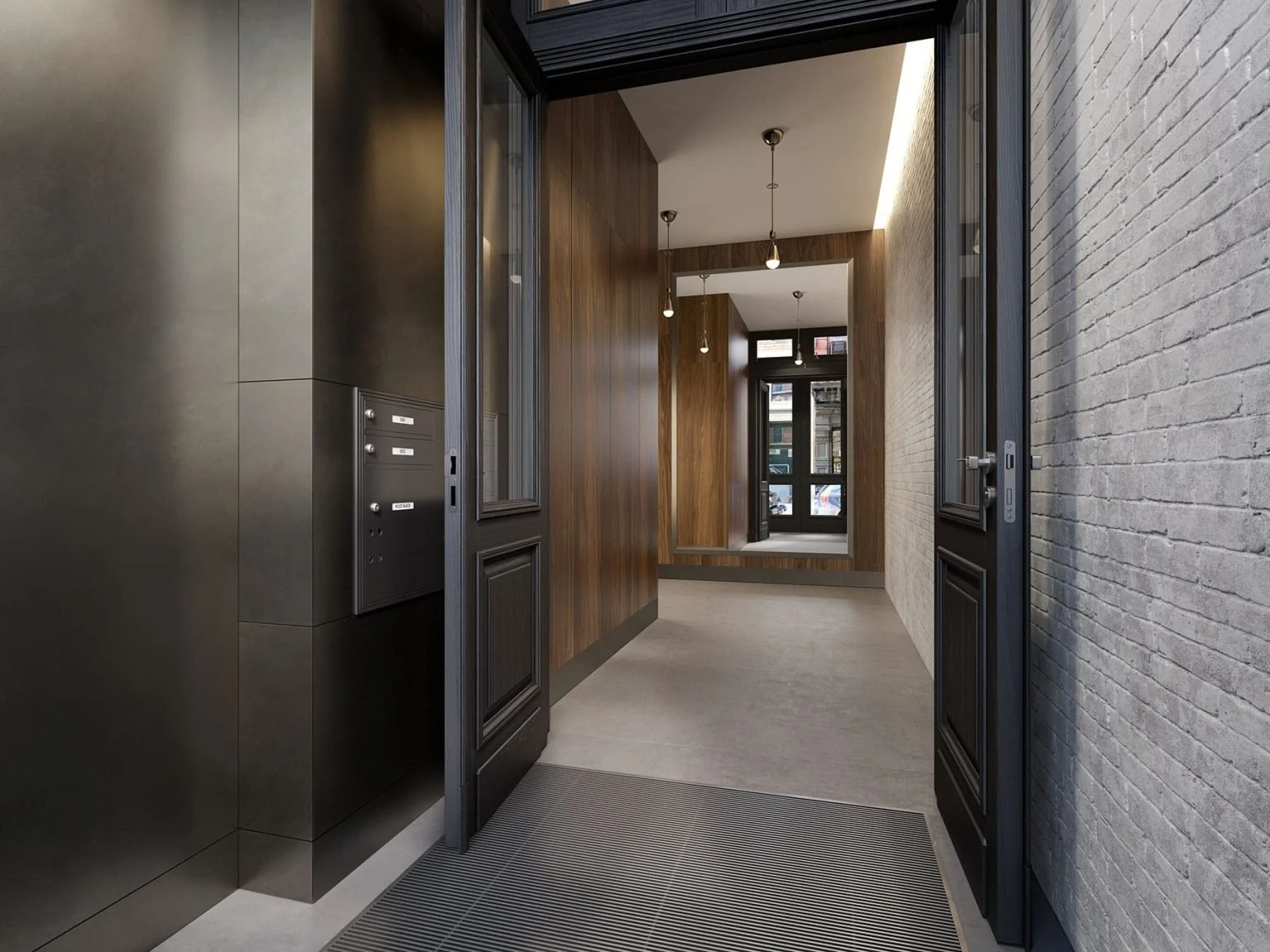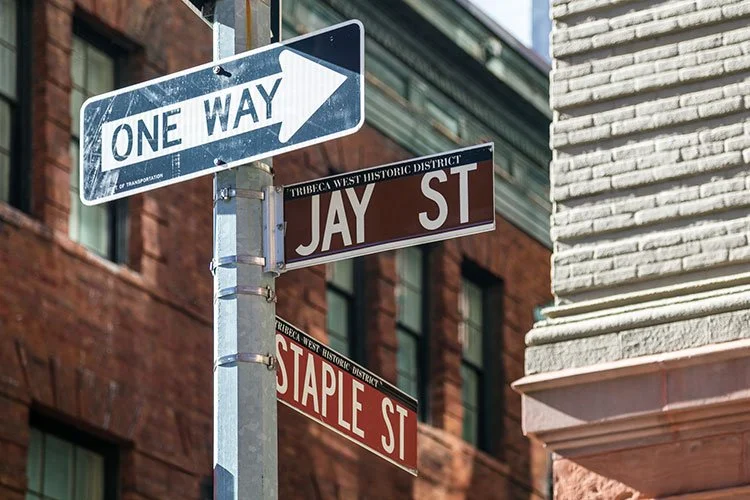
Tribeca Landmark.
The Building
Historical Landmark
Tucked away on a quiet cobblestone street in the Tribeca West Historic District, 15 Jay Street is a classic downtown conversion with five gracefully appointed lofts. The brick building with stone trim incorporates both Romanesque and neo-Grec elements, and was designed by D. & J. Jardine in 1887. Original developer John Castee erected it as a store and loft building; and soap-making machinery manufacturer Thos. F. Condon & Co. had headquarters there at one point.
Amenities
Elegant lobby, private keyed elevator, virtual doorman, package delivery room, bicycle storage, video intercom system, daily building maintenance, private storage room as well for the Penthouse.
Architect and Designer
The Meshberg Group, a leading design and architectural firm, was brought in to lead the design of this project. Known for historic preservation, adaptive reuse, architecture and interior design, Meshberg Group designed 15 Jay Street to showcase the scope and history of American industry and craftsmanship integrated into innovative new living spaces. Erika Flugger Interior Design led the furnishing of the Penthouse. Erika brought high design and made it warm and practical. Only the finest materials and brands are used throughout the residence.
Neighborhood
You could not pick a better location in NYC. Quiet and private, yet surrounded by the finest restaurants, shopping, and parks. Zoned for the best schools in the city. Safest neighborhood every year.
Location Location Location.


